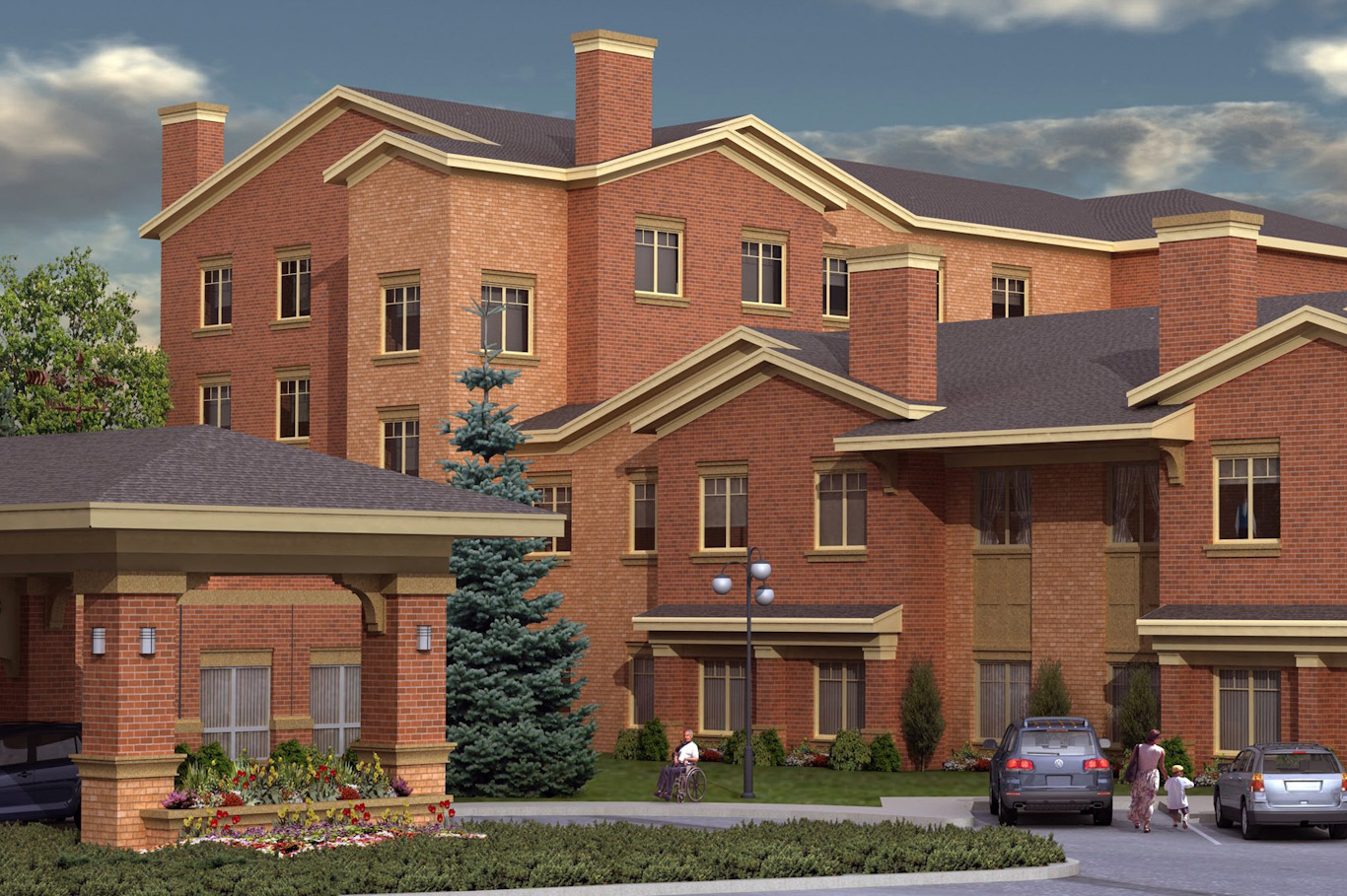
Mechanical | Electrical
We provided the Mechanical and Electrical engineering design for the demolition, renovation and new construction of a senior living campus in Denver, CO.
Our scope of work included two phases. Phase 1 involved the creation of HVAC and plumbing demolition plans of the south portion of the existing skilled nursing building. It also involved the design of a new 33,000 SF nursing and assisted living facility, as well as remodel of the existing Living Center building.
Phase 2 involved the creation of HVAC and plumbing demolition plans of the north portion of the existing skilled nursing building. It also included the design of a new 96,000 SF, 71-unit Independent Living building as well as a 7,000 SF addition and 10,000 SF remodel of the existing Living Center to become the new Town Center for the community.