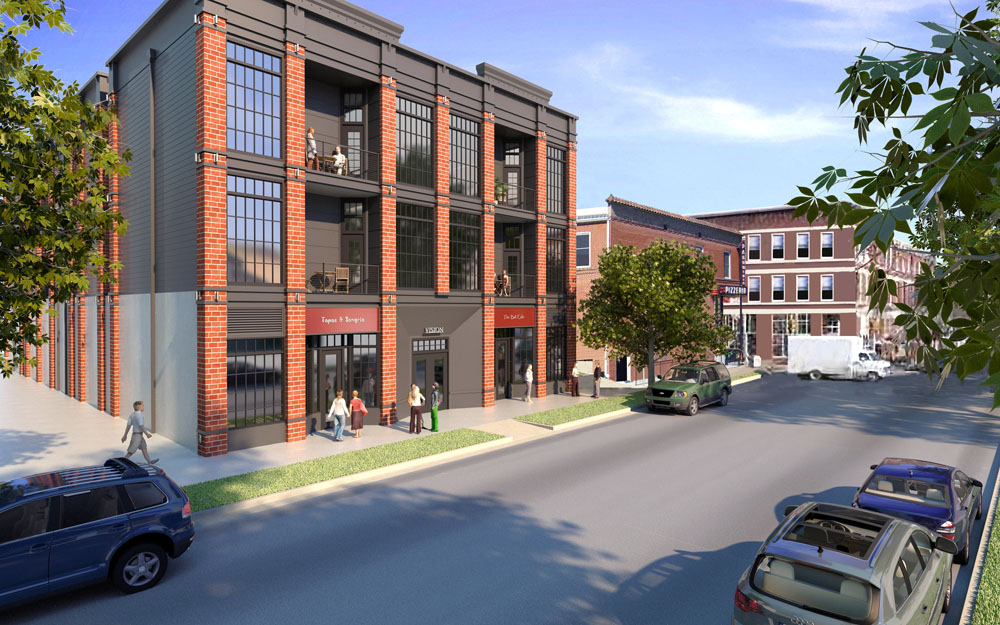
We provided the Mechanical and Electrical design for this 12,400 SF mixed-use facility in Denver, CO. This facility features both first and second-floor residential units as well as 1,200 SF of ground floor retail. In addition, there is also a 5,600 SF of mechanically ventilated, below-grade parking garage.